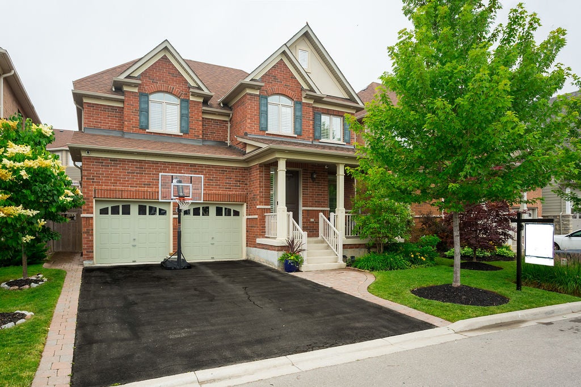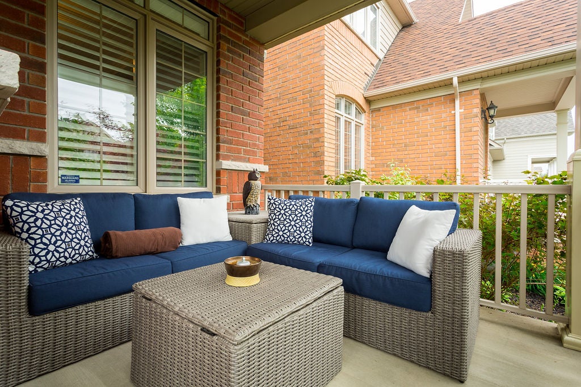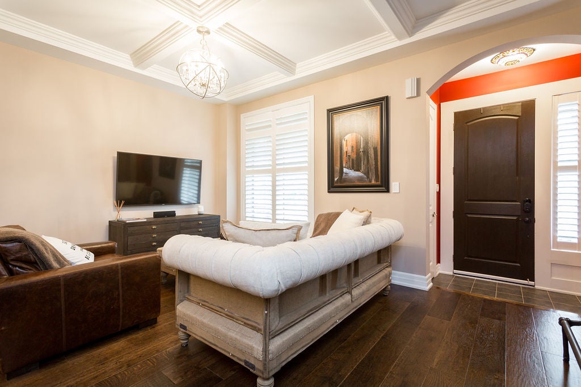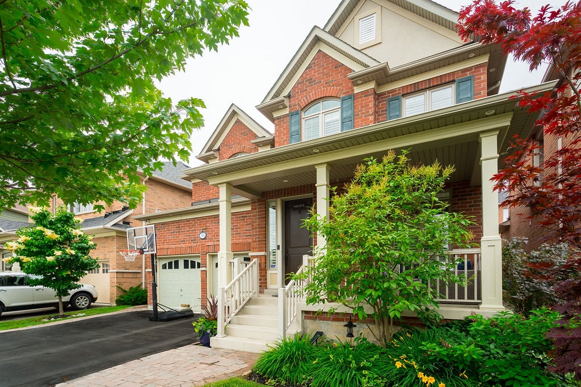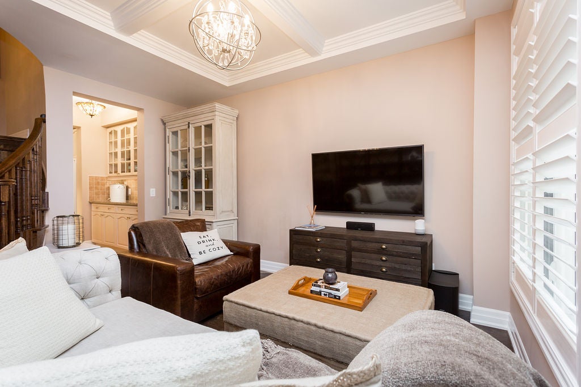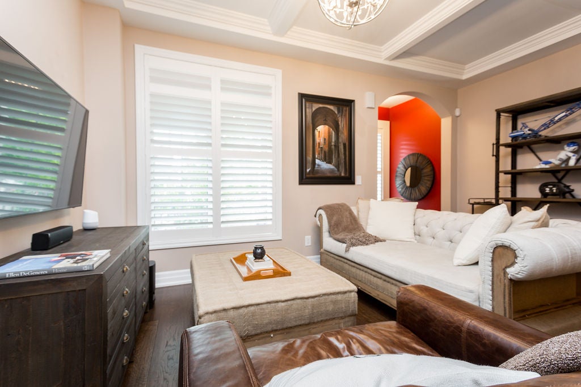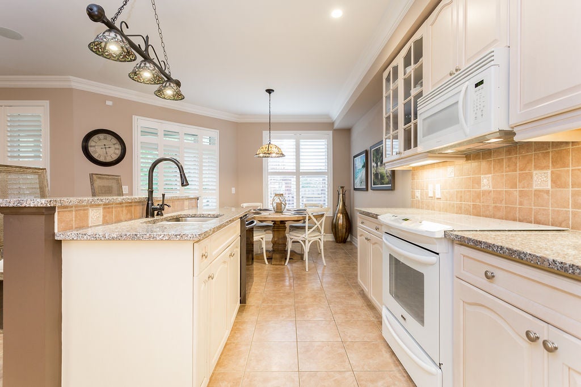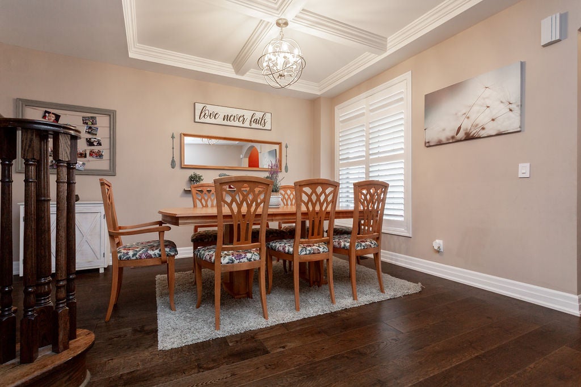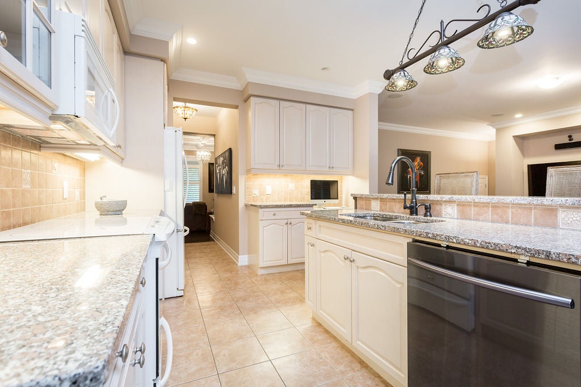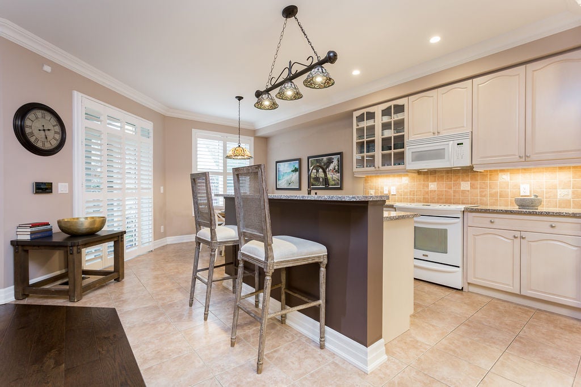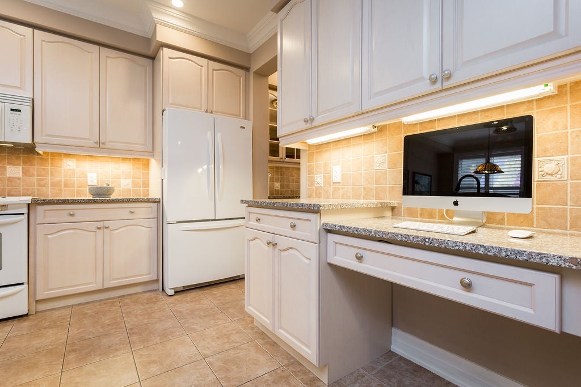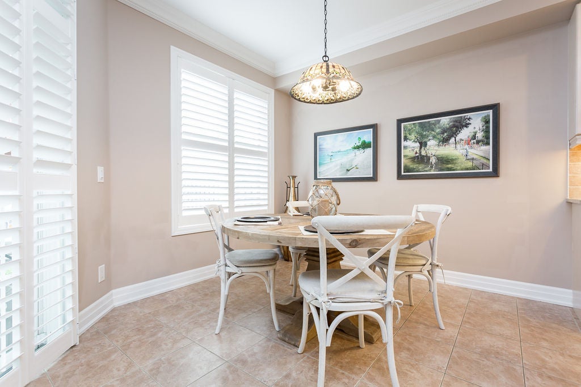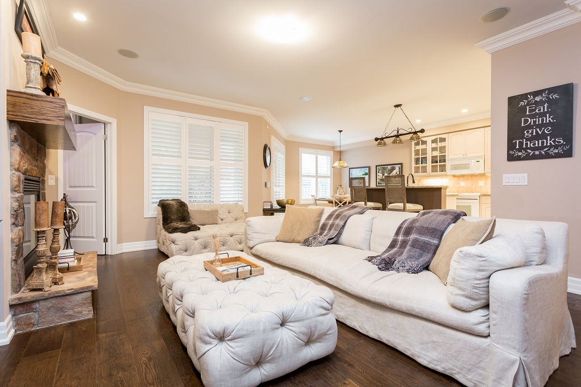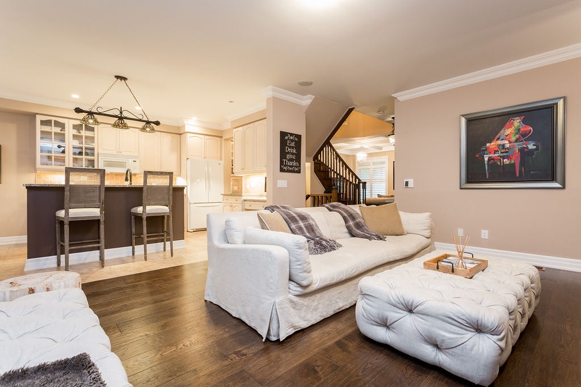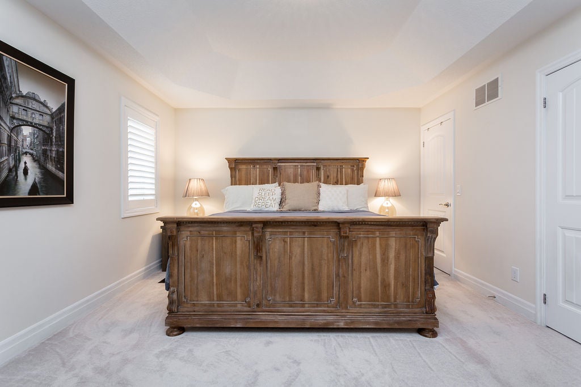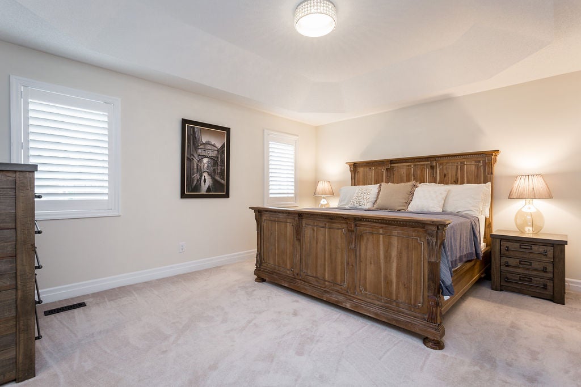This stunning 4+1 bedroom, 4.5 bathroom limited Heathwood Cloverdale model home, in the exclusive Traditions neighbourhood offers 3,820 sq. ft. of elegantly timeless, upgraded living space. Situated on a quiet crescent, close to downtown and other amenities this spectacular home is a perfect combination of classic and contemporary. The first thing you will notice as you enter is the elegant dark curved wood staircase framed by large crown moulding, coffered ceiling and extra wide baseboards which welcomes you to the main floor; featuring 7” hand scraped mocha hardwood flooring, Cape Cod inspired chef’s kitchen with granite counters, and butler’s pantry all with LED under cabinet lighting. The centerpiece of the main floor is the magnificent stone fireplace which is located in the family room. The upper level comprises a luxury master suite with his/her closets, an indulgent spa inspired bathroom plus a further 3 bedrooms with vaulted ceilings and 2 bathrooms. The finished basement offers an abundance of storage, a bedroom, and perfectly equipped rec room all built by Heathwood. The unique backyard is flanked by large trees enabling complete and utter privacy on a covered patio; a peaceful, private oasis to enjoy your morning coffee or summer evening cocktails. This home is perfect for your growing family, for entertaining and for relaxing. The home is situated on a very family friendly street. It will sell fast. Heathwood craftsmanship makes this house a rare find and a true showpiece.
Address
36 Bardoe Crescent, Milton, ON L9T 0R7
List Price
$1,159,000
Sold Price
$1,159,000
Sold Date
09/10/2020
Type of Dwelling
Single Family
Sub-Area
Milton
Bedrooms
41
Bathrooms
41
Floor Area
2,725 Sq. Ft.
MLS® Number
40025928
Listing Brokerage
Keller Williams Signature Realty
Postal Code
L9T 0R7
