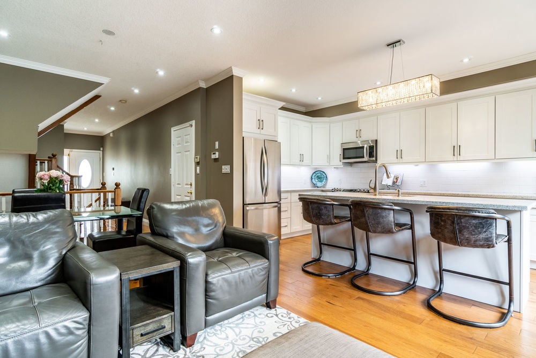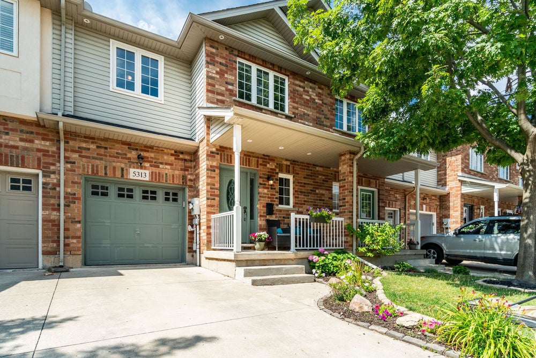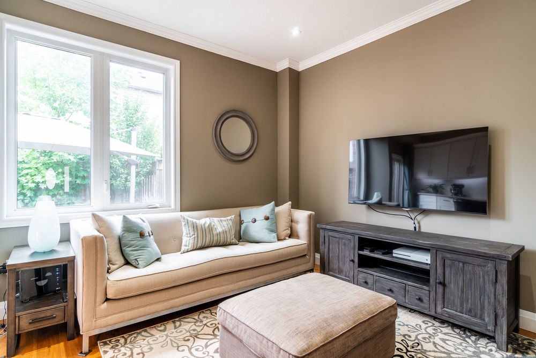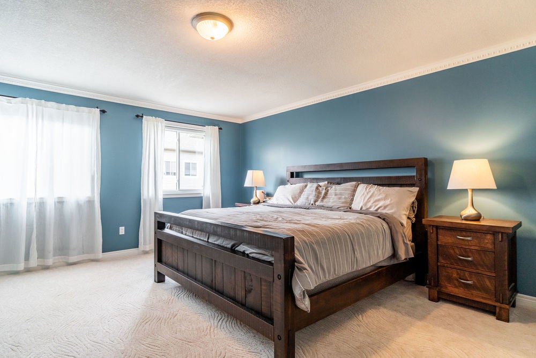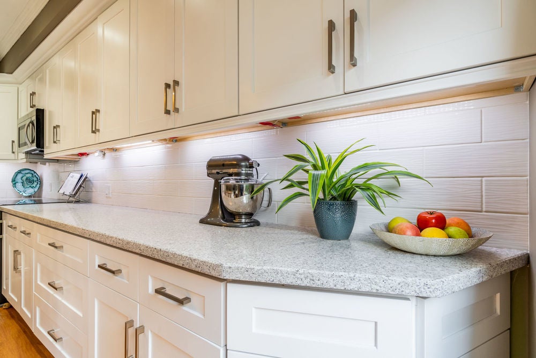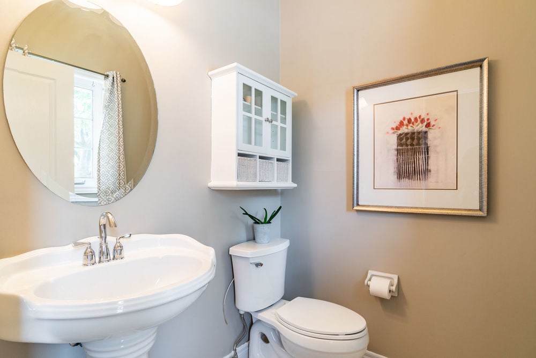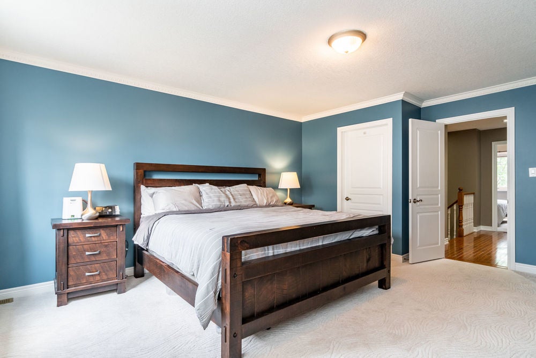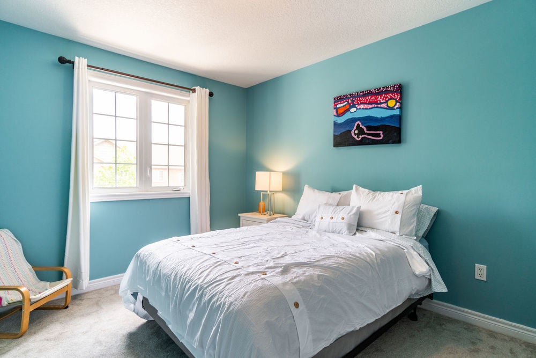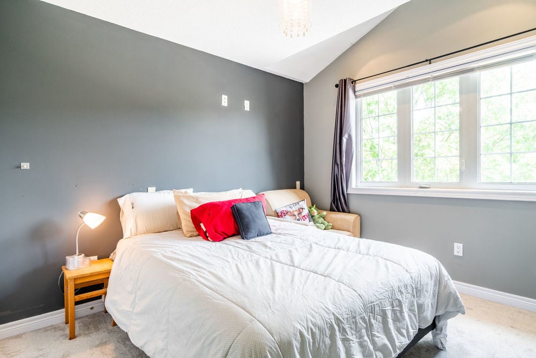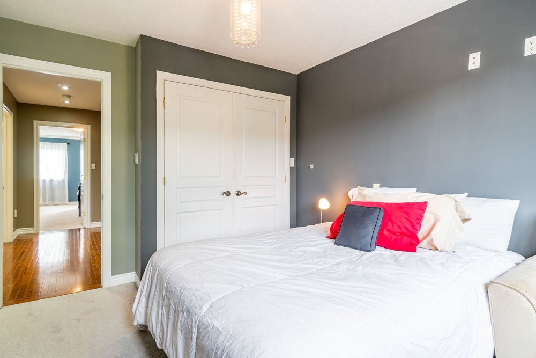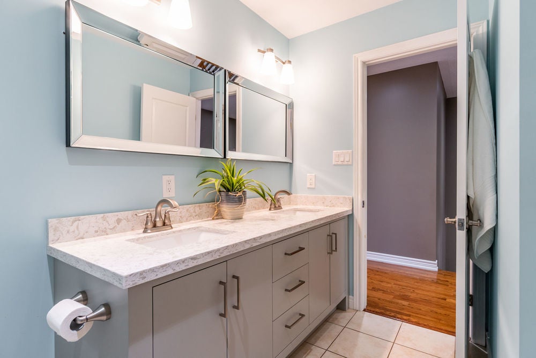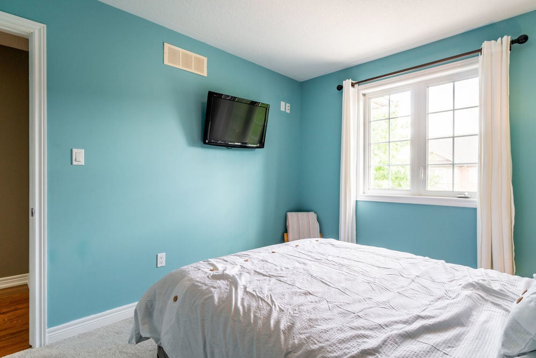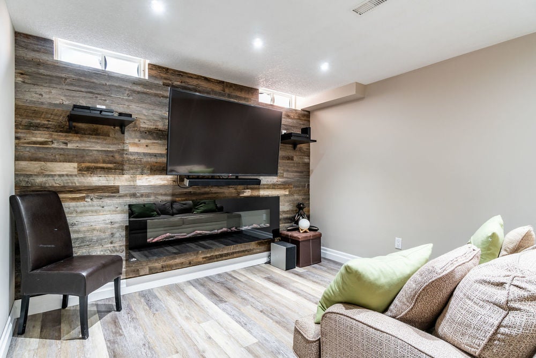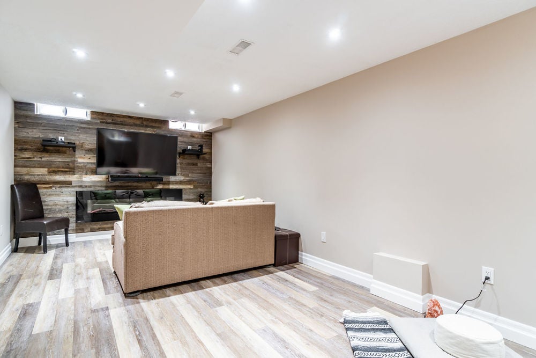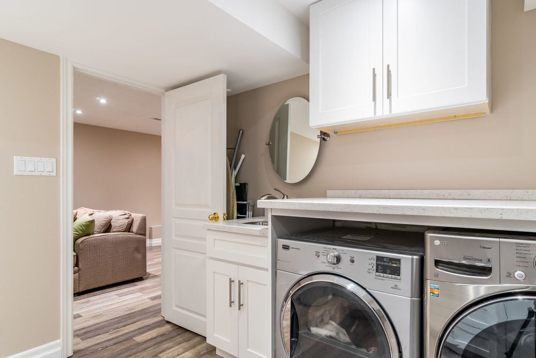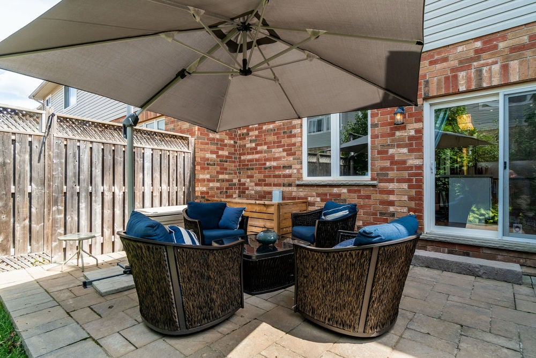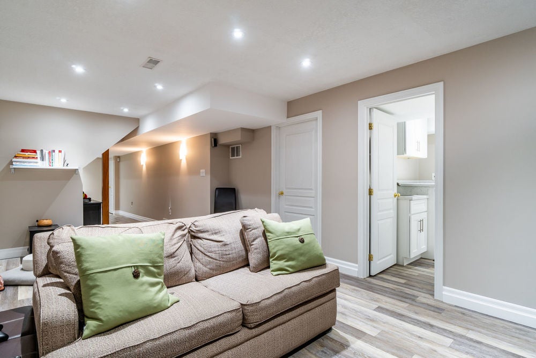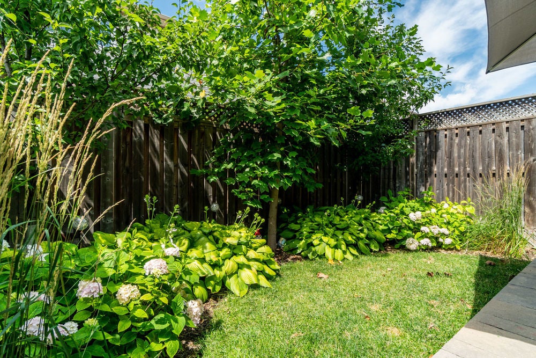Burlington's Orchard community is a family friendly neighbourhood where all of the homes are walking distance to schools. Right in the centre of this amazing community is 5313 Applegarth Drive. It's a 1850 sq ft, 3 bedroom, 2 full and 2 half bathroom home, that is fully finished and lovingly upgraded from top to bottom. Each renovation in this home was a journey to bring a sense of family back into the space. The main floor has updated hardwood and a brand-new kitchen with a huge family island, perfect for entertaining the ENTIRE family! The cabinets are all soft close and the appliances are stainless steel. The second storey features the master bedroom which been updated to create a feeling of luxury and functionality with two additional large bedrooms, all with ample closet space. The bathroom has been beautifully updated to reflect the elegance and style of the entire home. The Zen finished basement space has been a central area for cheering on the Raptors and relaxing in a moment of blissful yoga. The manicured back yard features a custom-built patio and garden area, a perfect hideaway to relax from the stresses of life. This family is moving on to a new adventure, leaving behind a jewel of a home full of upgrades and love. Now it's your turn to hold the torch and continue the journey.
Address
5313 Applegarth Drive, Burlington, ON L7L 7E3
List Price
$780,000
Type of Dwelling
TWNHS
Sub-Area
Burlington
Bedrooms
3
Bathrooms
2.2
Floor Area
1,850 Sq. Ft.
Lot Size
22.05x79.53 Sq. Ft.
Year Built
2003
MLS® Number
30757128
Listing Brokerage
Keller Williams Signature Realty
Postal Code
L7L7E3
Zoning
Urban
Tax Amount
$3,617.00
Tax Year
2019
Features
Fridge, Stove, Washer Dryer, Dishwasher, All ELF, All W/C
Amenities
Park, Public Transit, Quiet Area, Schools
